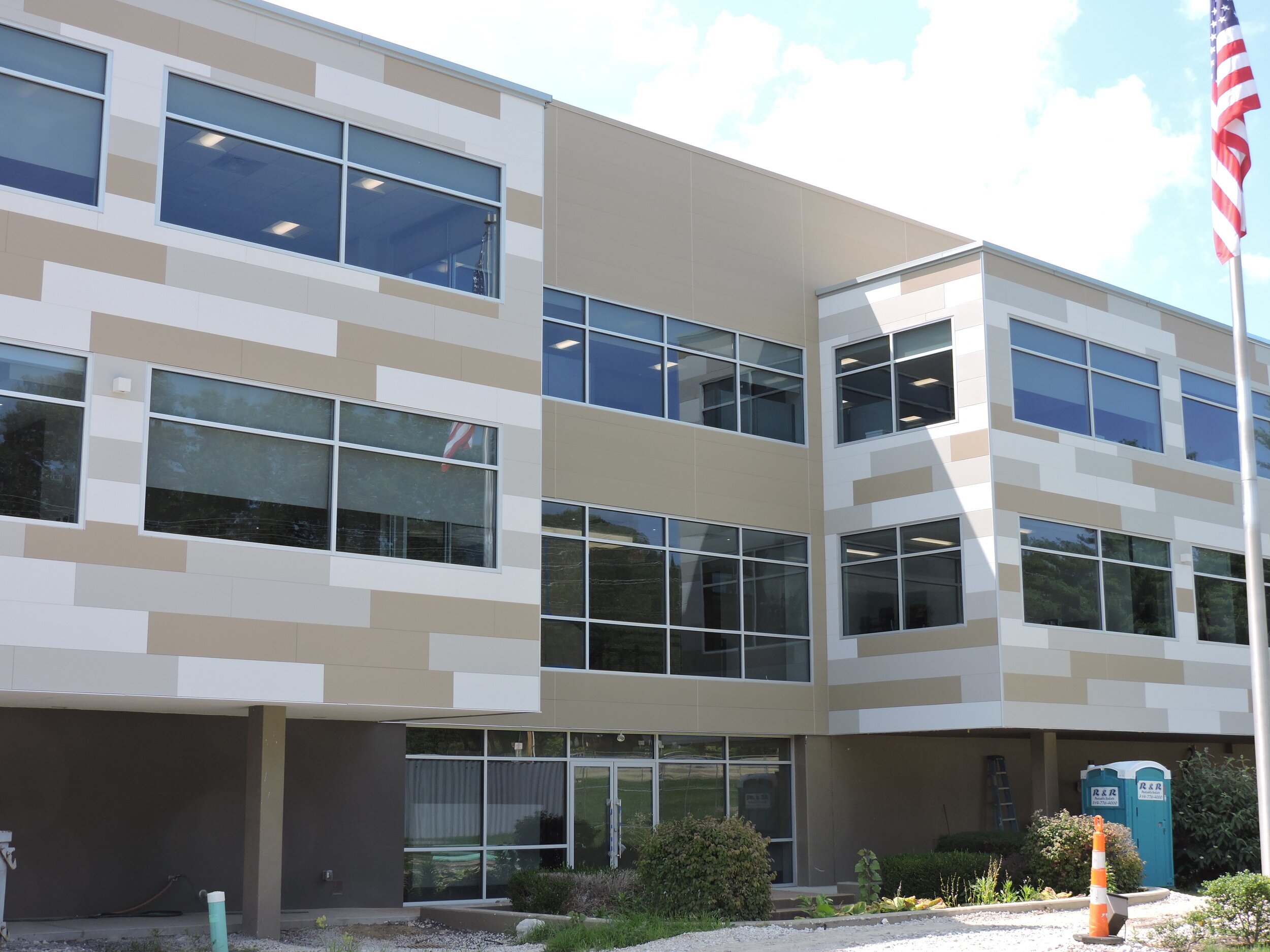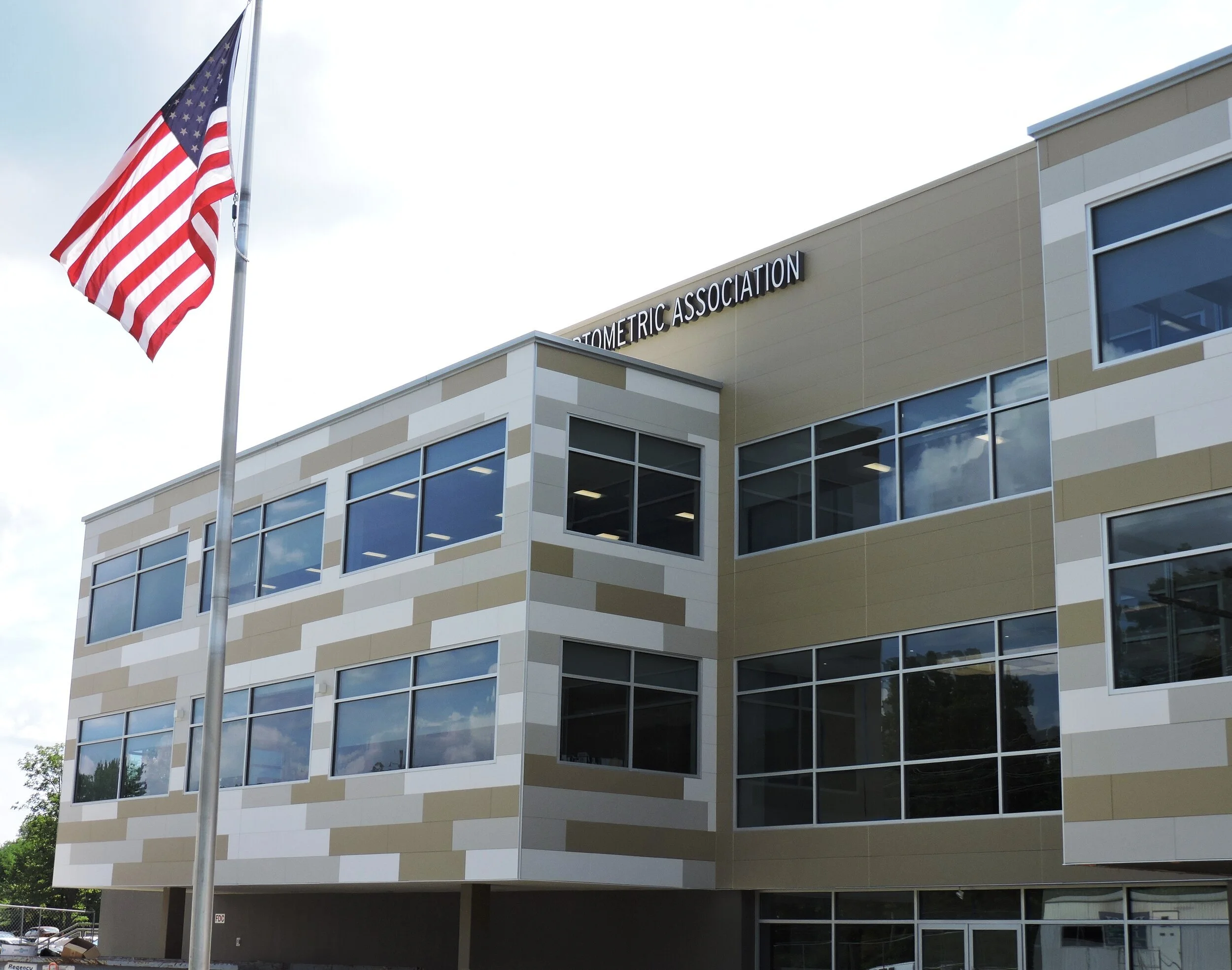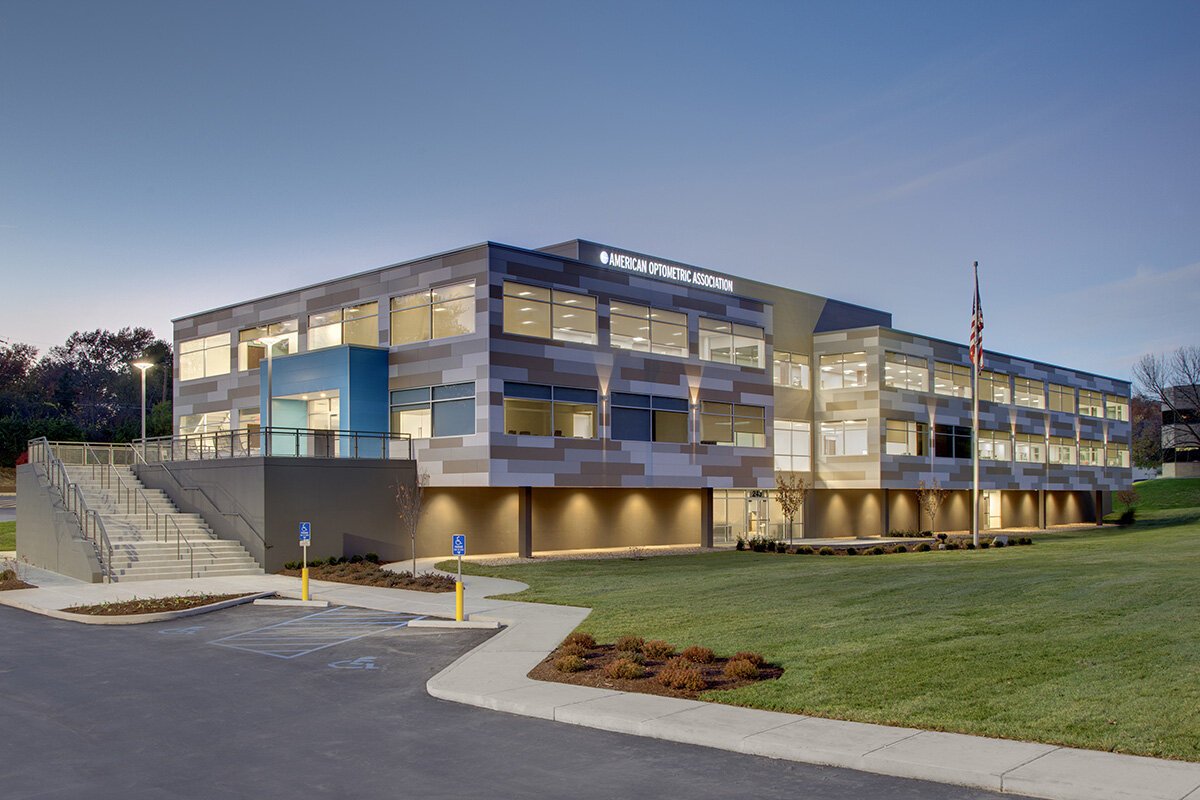1
2
3
4
5
6
7
8
9
10
11
12
13
14
15
16
17
18
19



















BSI renovated the existing office building both inside and out while the client continued to occupy the space. This took place in two phases, with the client moving into the north wing as work commenced on the south, then switched when the south wing was completed. A new visitors entrance and reception area, corporate boardrooms, employee lunchroom, core restrooms, and office space occupy the south half of the building, while the north half is all office space. A new atrium stairway separates the two wings. A colorful pattern of Nichiha fiber cement architectural wall panels provides the fresh new exterior.